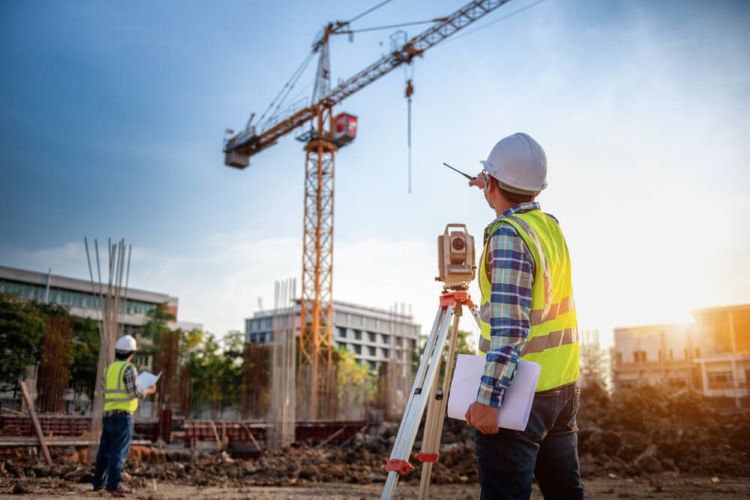
Application of mapping
Application of mapping
Application of mapping:Building mapping is done for various purposes, therefore,
it is one of the most important factors in the construction
of a structure, and this step must be done carefully,
because in some cases it leads to the destruction of the building
and incurs heavy costs. It is imposed by the employer.
not only a privilege but also one of the obligations. The mapping expert,
as the arm of construction projects, should be with the construction team at all stages
Types of building mapping are:
- Ezbilt (existing condition)
- Implementation
- Control
- registered
Building mapping steps
Due to the fact that building mapping is one of the most popular fields
of mapping, in this section we will discuss its most important parts.
The first stage of building mapping: design and preliminary studies
In the first stage.which is referred to as the stage
of design and preliminary studies or the stage before
First, the survey of the area of the property, the neighboring
oppositions, the position of the crossings and their compliance
based on the property mapping order for the municipality.
In the next step, the employer will hand over the required documents to the surveyor,
so that the surveyor can place the property’s registration plate according to the order of the municipal
map and the area of Arbaah mentioned in the document, observing
the rules of the width of the side passages of the property.
topography
Now it’s time to take the topography of the vegetable. soil or the initial surface of the land and draw.
a map to calculate the amount of soil operations,
and the. surveyor to the process of vertical .excavation, meshing and shotcrete and their compliance with It controls
the execution plans along with the implementation of height levels and…
The third stage of building mapping: preparing a map of the existing condition of retaining walls and columns
And as for the third stage, which is after the construction of the building, often during the reconstruction
or repairs or changes in the design, mapping is necessary. It includes footpaths, parking lots, building facade, preparation of facilities map.
At this stage, microgeodesy mapping and preparing a map of the existing condition of the
retaining walls and columns to check the position of the structure in terms of twisting or settlement and
, if necessary, choosing effective methods to increase the endurance of the structure is of great importance.
The use of short-range photogrammetric methods and laser scanners for documenting cultural heritage
artifacts will be very useful for restoration and reconstruction and organization of cultural and historical tissues.
